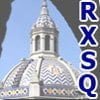Task force favors separate library, museum expansions

A City Council-appointed task force assigned with revising Riverside’s library-museum expansion plans issued its draft recommendation this week calling for separate expansions for both institutions. The recommendation, which would reverse the city’s earlier combined expansion proposal, comes after several recent public meetings on the issue.
Most critics of the original $25 million proposal — part of the city’s Riverside Renaissance Initiative — feared joint expansion would shortchange both entities. That plan called for an approximately 35,000 sq. ft. expansion: 9,500 sq. ft. children’s section, 10,500 sq. ft. community/office space (with 250-seat auditorium) and up to 15,000 sq. ft. exhibition/flex space. Drawn up by Pfeiffer Partners Architects, Inc., the plan expanded outward in front of the current library, including displacement of the Chinese Memorial Pavilion.

Since then, several community members, residents and various civic groups have voiced opinions on the matter. The “Committee to Renew the Library” and “The Raincross Group” have both considered plans of their own, the latter recommending a 60,000 sq. ft. library expansion (basement plus two stories) in front of the current library (sparing the Chinese Pavilion); and, a 30,000 sq. ft. museum expansion (3 stories) behind the current museum. Estimates for both expansions are $38 million — approximately $13 million more than the original joint-expansion project.

The task force’s draft recommendation of separate expansions now moves ahead for a public hearing scheduled for June 18, after which a final task force meeting on June 25 will address any changes before forwarding the panel’s final recommendation to the City Council (scheduled for August 12).
Whatever the final outcome, we agree both institutions should remain downtown at their current locations. Likewise, we’d prefer to see neither building’s architecture severely compromised with any future expansions. Though many may say the current architecture of the library does not fit its immediate surroundings, we believe it has its own architectural merits on which to stand, and thus, should not be significantly altered.
Update

- Riverside Press-Enterprise – Riverside Library/Museum Task Force finalizes guidelines (June 26, 2008) | Local View: Admire style (June 28, 2008) | Local View: Downtown library — A boxy monstrosity (June 20, 2008)
(2025 UPDATE: After several years — and a few different concepts — deciding whether to renovate, expand, or relocate the downtown library, plans finally moved forward in February 2016 to build a new library. Located three blocks to the west on the same street (Mission Inn Avenue) as its predecessor, designs for the new Main Library were approved in October 2017. Construction began in March 2019 with completion in February 2021. However, due to the Covid-19 pandemic, opening to the public was delayed until June 2021. The 1964/65 Mid-Century Modern library was then renovated into the Cheech Marin Center for Chicano Art & Culture — aka “The Cheech” — that opened in June 2022 as a companion to the Riverside Art Museum. And groundbreaking for an expanded Riverside Metropolitan Museum — renamed Museum of Riverside in 2019 — took place in June 2025, with completion and reopening expected sometime in 2027.)
Related
- Riverside Press-Enterprise – Local View: Vital Expansions (June 9, 2008) | Riverside panel recommends separate museum, library expansion plans (June 7, 2008)
- Committee to Renew the Library
- City of Riverside – Riverside Public Library | Riverside Renaissance Initiative
Previous
- RaincrossSquare.com – Library-museum task force convenes (April 2008) | Library should remain downtown (July 2007)
Sources: Riverside Press-Enterprise (PE-20080607, PE-20080609), RaincrossSquare.com, City of Riverside, Pfeiffer Partners Architects
2025 PAGE UPDATE: Removed/updated outdated links to newspaper articles and third-party websites; added 2025 update.


6 Comments