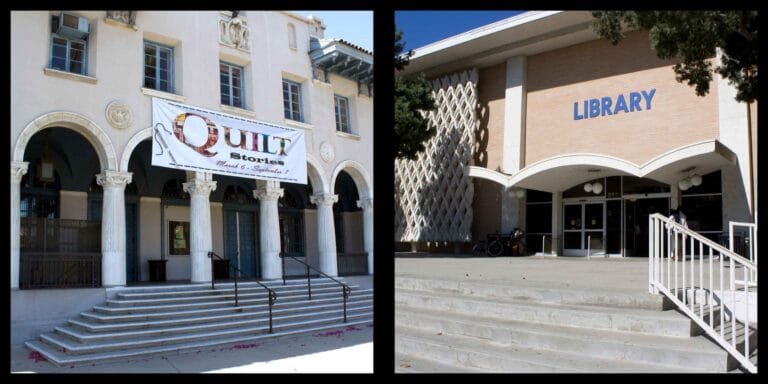Pedestrian mall renovation begins
Last week saw the beginning of the multi-phase renovation of the Main Street Pedestrian Mall in downtown Riverside. The nearly $10 million dollar project, which is currently underway on two blocks between Tenth Street and University Avenue, is the first overall makeover in the 42-year history of the pedestrian mall. Completion of the 4-block project is expected in mid-2009.

The project includes extensive underground infrastructure improvements that will require re-surfacing of the mall’s walkways, many of which have suffered from patchwork fixes over the years. Although such extensive resurfacing will no doubt be a bit of an inconvenience, we think the resurfacing is long-overdue regardless of the need for underground work.
Plans also call for a 5,000 square foot “civic plaza” between University and Mission Inn avenues with an overhead tensile fabric roof providing shade during the summer months. The area would allow for larger gatherings as well as better accommodate the ice rink for the annual Festival of Lights. New benches, lighting, speakers, additional electronic surveillance and better access for the disabled round out the project.

Probably the most controversial aspect of the renovation has been with regards to the landscaping, and in particular, the proposed removal of a number of large, mature trees. Fortunately, the project’s landscape architect — Riverside-based Ian Davidson — has since revised the number of mature trees being removed. In the end, Davidson says the renovated mall will have more trees than it did prior to the makeover.
Another part of the plan includes the re-opening of Ninth Street through the mall near City Hall. Though we have some reservations about this particular aspect, we’re glad the design calls for a smaller, two-lane roadway with limited parking as opposed to a wide, four-lane arterial.
Opened in 1966, the mall is one of the few remaining, original “pedestrian malls” developed by cities during the 1960s as a way to help stem the outflow of retail to suburban malls. Although many such malls have since disappeared — including a similar mall* in nearby Burbank — Riverside’s has managed to weather the lean years and is now poised to thrive as a new era begins taking shape downtown.
We’re glad to see the pedestrian mall get the much needed upgrades and repairs. But more importantly, we’re glad to see the mall still in existence and that a growing number of residents, businesses and visitors alike are beginning to better appreciate this truly unique asset.
Previous
- RaincrossSquare.com – Then & Now – Main at Mission Inn (March 2007) | Then & Now – Main at Ninth (May 2006)
Photo courtesy: wesclark.com
Sources: City of Riverside, Ian Davidson Landscape Architecture, The Press-Enterprise



One Comment