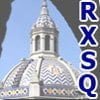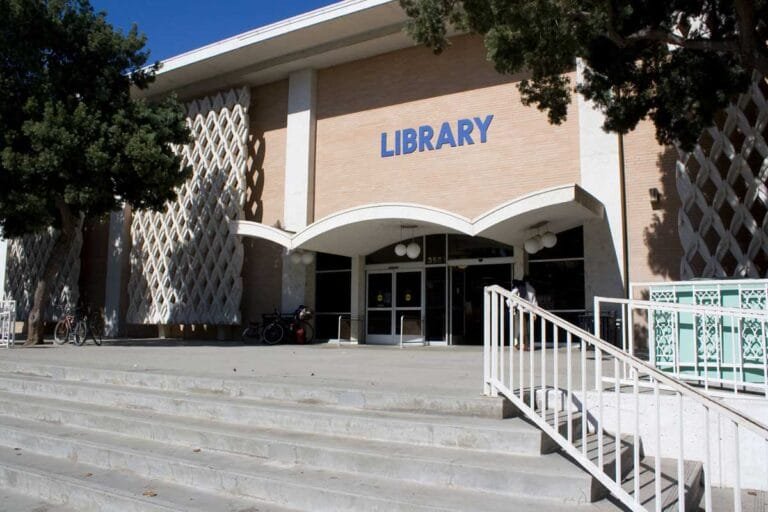Renovated Riverside Convention Center reopens

After several years of planning and 1.5 years of reconstruction, the doors swung open March 1 on the extensively renovated Riverside Convention Center in downtown.
Located at the northern end of the Main Street pedestrian mall at Fifth Street, the convention center began life in 1976 as Ben H. Lewis Hall at Raincross Square. It has undergone a few modest makeovers in the past, including a $2 million refreshing in 1997. This latest rehab, however, saw the existing structure completely gutted, expanded, and re-made into a state-of-the-art meeting facility.

The building’s exterior now sports a wall of windows along its western front and a landmark, 66-foot-tall glass entrance at its southwest corner, which includes a colorful custom chandelier beckoning guests inside from the nearby pedestrian mall. Inside are high-tech acoustics, building-wide Wi-Fi, a high-tech audio-visual system, numerous smart phone charging stations, and more restrooms.
The $43 million rehab expanded the center to nearly 67,000 square feet – a 25% increase over the previous size of 50,000 sq. ft. Inside are 6 banquet halls/meeting rooms on two levels, ranging in size from 28,000 sq. ft. to 3,300 sq. ft. Multiple configurations allow further divisibility for up to 22 total halls/rooms, down to a size of just above 900 sq. ft. There’s also a single 758 sq. ft. meeting room and 377 sq. ft. executive “board room.” Rooms can accommodate 10 – 3,000 guests in a variety of seating configurations. Upper and lower concourses include over 16,000 sq. ft. of lobby space, while an outdoor plaza situated between the convention center and adjacent 12-story Marriott hotel contains 14,476 sq. ft.

Two names found inside are holdovers from the center’s previous incarnation: Raincross Ballroom and Ben H. Lewis Hall. (Lewis championed the convention center and was Mayor of Riverside when it originally opened in 1976.)
Along with the center’s reopening is the remaking of its on-premise kitchen and food service facilities. Executive chef Brad Martin – recently seen on ABC’s “The Taste” – has remade the menu from scratch. Martin is partnering with nearby Loma Linda University Health and its School of Allied Health Professions to create a healthy menu, including vegetarian options and “locavore” (local food sourcing).

On hand to greet visitors at the public reopening were all seven city council members along with Riverside Mayor Rusty Bailey and project manager Carl Carey, both of whom showed their enthusiasm for the completely revamped center. Also present were center staff, including general manager Scott Megna, executive chef Brad Martin, as well as Raincross Hospitality Corp.’s Ted Weggeland and Debbie Guthrie, who oversee the convention center and visitors bureau for the City.

The revamping puts Riverside’s center back into serious contention to attract larger, higher-end groups and functions. Its main competitor locally is the Ontario Convention Center, which opened in 1996. At approximately 135,000 sq. ft., it’s nearly twice as large as Riverside’s newly-expanded center. However, what Ontario doesn’t have – and Riverside does – is an adjacent, walkable, historic downtown (with the world-famous Mission Inn only one block away).

Circa 1976 – Riverside Convention Center (City of Riverside)

2008 – Riverside Convention Center (RXSQ)

2012 – Extensive renovation underway (RXSQ)

2013 – Renovation nearing completion (RXSQ)

2014 – Raincross Ballroom (RXSQ)
Related
- The Press-Enterprise – Remodeled convention center brings high hopes (Feb. 2014) | Renovated convention center also overhauls its menu (Feb. 2014)
- Riverside Convention & Visitors Bureau
- PDFs – New Floor Plan | Old Floor Plan
[metaslider id=6281]
Sources: Riverside Press-Enterprise (PE-19961112, PE-20130305, PE-20140214, PE-20140214, PE-20140227), Riverside Public Library, City of Riverside, Riverside Convention & Visitors Bureau, Ontario Convention Center
Note: This site in not affiliated with the Riverside Convention Center.




